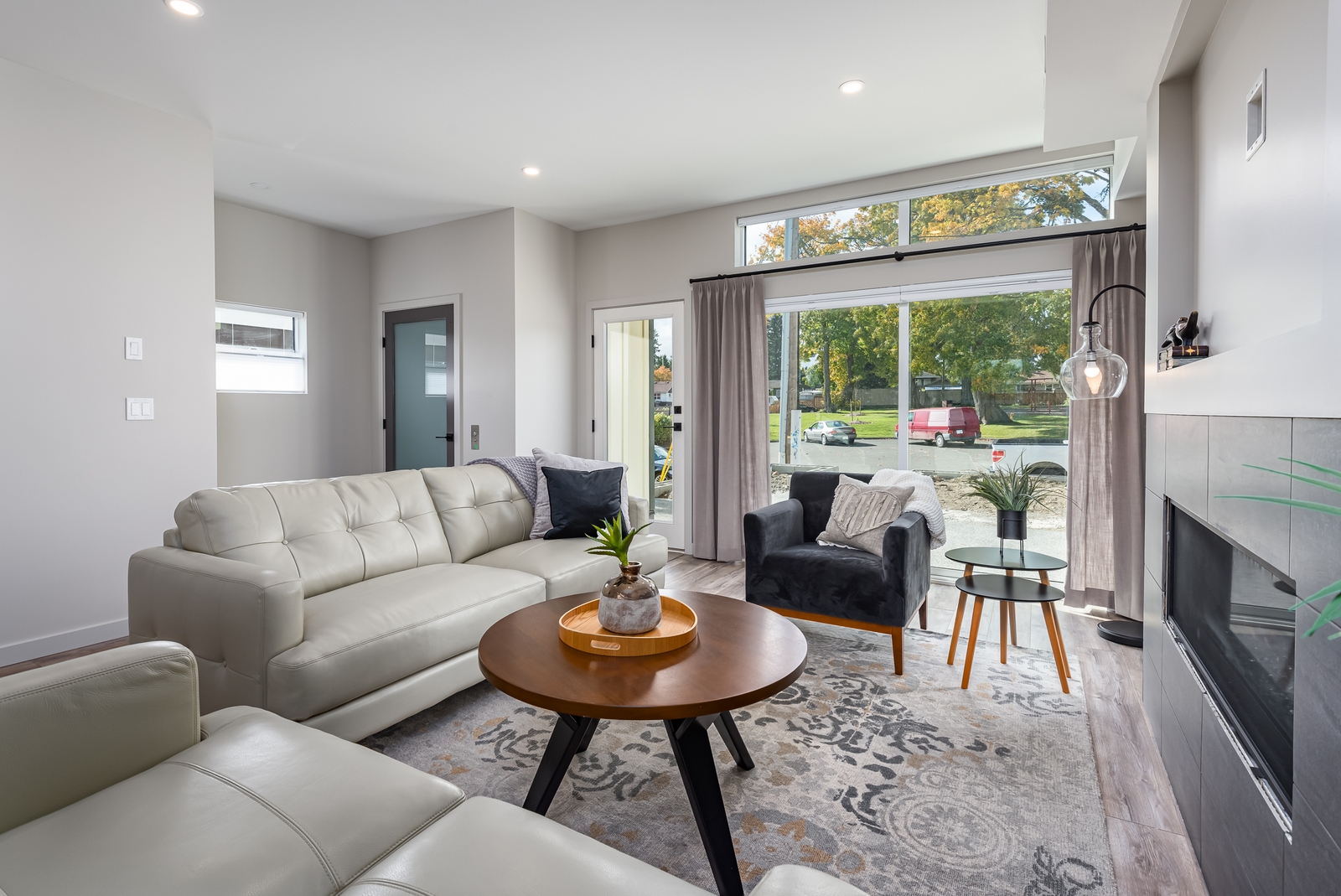England Oaks Townhouses | 356 – 14th Street, Courtenay, BC
This new residential project, containing 16 townhouses in downtown Courtenay is 66% sold! These modern townhouses offer 2,000 sq. ft. of living space on three floors. Each townhome will include two or three bedrooms plus three bathrooms. Every unit has a drive-in garage on the lower level which also includes additional space for storing items such as bikes, outdoor equipment and seasonal items.
The main level features an open design kitchen, great room and powder room. The kitchen offers ceiling height cabinets, quartz countertops and tile backsplash. A private patio, located adjacent to the dining area extends your living space to the outside. The upper floor has two or three bedrooms and two bathrooms. This home offers a versatile floor plan for the entire family.
Location
England Oaks is nestled in the perfect Courtenay location. It is within walking distance of the downtown area, grocery stores, banking facilities, medical and dental offices, pharmacies, restaurants, malls and more. The popular Courtenay Riverway Walk is only minutes from your doorstep. Walk along the river’s edge and follow the paved trail to the shore of the Courtenay River Estuary which empties into Comox Bay. These homes are pet-friendly and can be rented out.
Prices start at $749,999. An open house is being held every Saturday and Sunday from 1 pm to 3 pm.
12 Apartments | 2048 13th Street, Courtenay, BC
We are also building a 12 unit apartment complex. This project will include a mixture of eight 2-bedroom (860 sq. ft.) units and four (330 sq. ft.) micro-units, all of which will be built for the rental market. These apartments are scheduled for completion in late 2022 or early 2023.
This beautiful community on Vancouver Island is the perfect spot for you and your family to relocate to. Contact us for more information, floor plans and specifications.
Project Coordinator: Emily Lonsdale
Email: office@simba Phone: 250.898.8824
Note: Prices and availability subject to change without notice.
Posted February 2022


Recent Comments